
Ebbsfleet Central
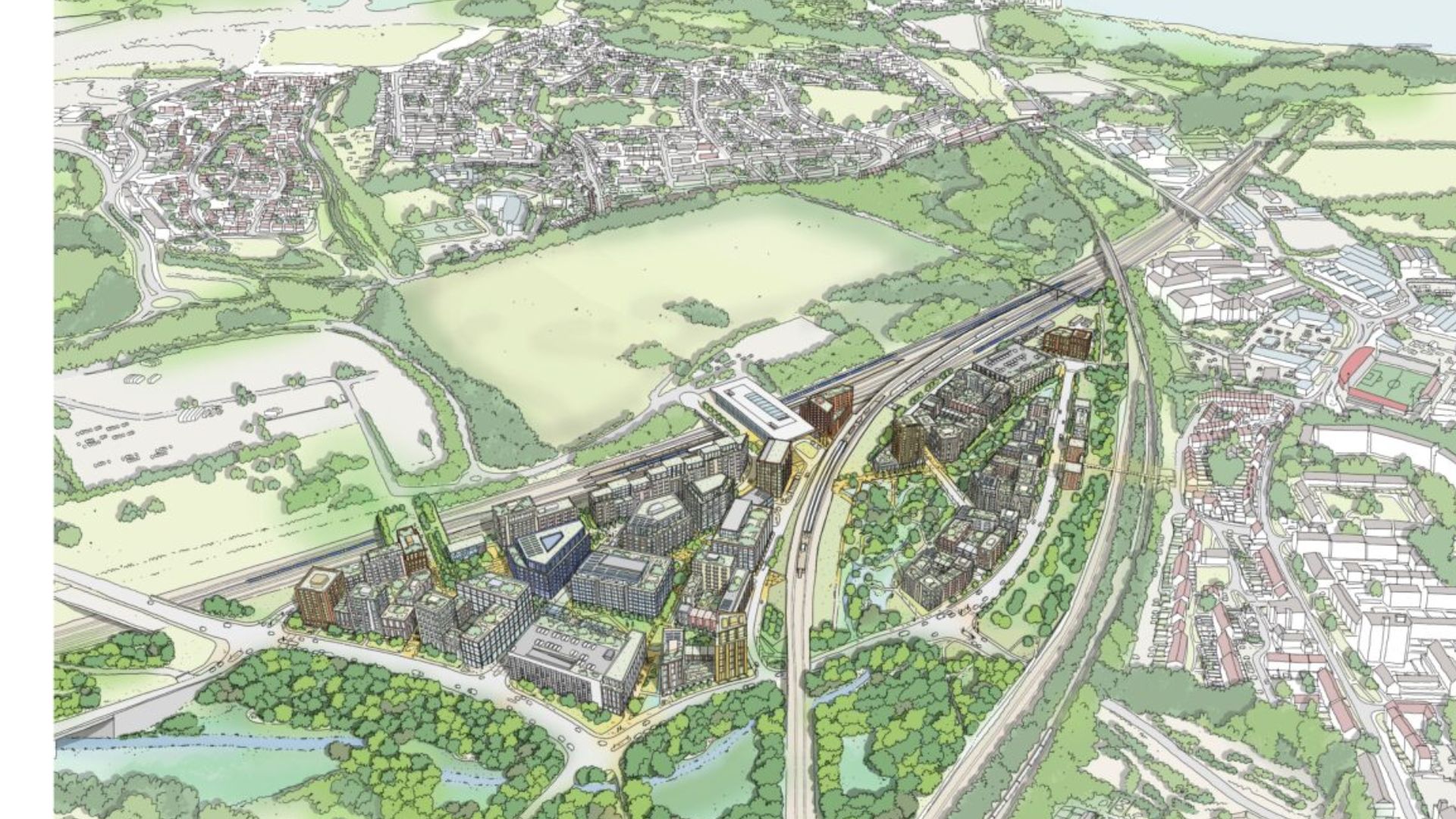
The Opportunity
Ebbsfleet Central will be the dynamic commercial centre for Ebbsfleet and the surrounds, anchored by Ebbsfleet International railway station. Current car parking around the station will be relocated and the area transformed with modern new offices, city living apartments and places for people to enjoy arts and culture alongside fitness and wellbeing, all on the doorsteps of high-quality and sustainable neighbourhoods.
Ebbsfleet Central will comprise mixed use residential and commercial opportunities spanning up to 485,000m2. The plan for Ebbsfleet Central East comprises approximately 2,100 homes, up to 100,000sqm of office floorspace, and up to 10,000sqm of retail floor space to include supermarkets, bars, restaurants, and cafés.
The plans outline the proposed creation of a vibrant environment that is easily accessible, with integrated transport systems, a variety of retail, cultural and community uses, along with public facing amenities responding to the needs of local workers, residents, and visitors. Through the offering of homes, accommodation and public spaces, there will be a generous inclusion of outdoor spaces to provide space to breathe, relax and emphasise the importance of being part of a healthy community.
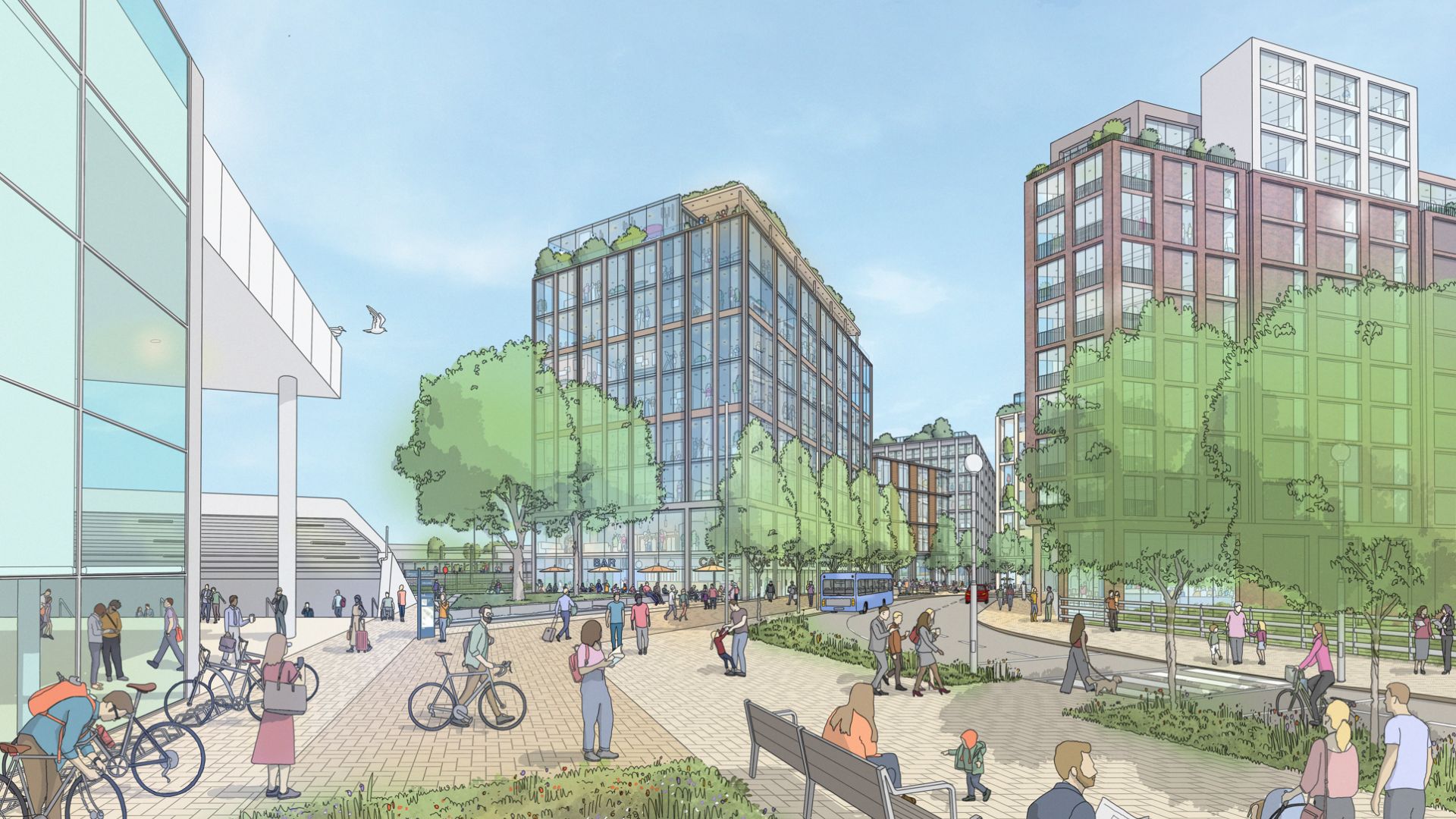
Ebbsfleet Central East
In 2022, Ebbsfleet Development Corporation submitted the outline planning application for the first phase of new development in Ebbsfleet Central, located around Ebbsfleet International Railway Station.
The outline planning application for Ebbsfleet Central East is the first phase of a milestone project within Ebbsfleet, with regeneration of the land focused around Ebbsfleet International Station.
The outline planning permission will act as a framework within which the detail of the proposals will be developed through future planning applications. This detail, including design, land use, building heights and connectivity, will be developed to ensure maximum flexibility and proactive response to changes in the market, technology and infrastructure needs over time.
Plans for the major development have now been approved! You can read the press release below.
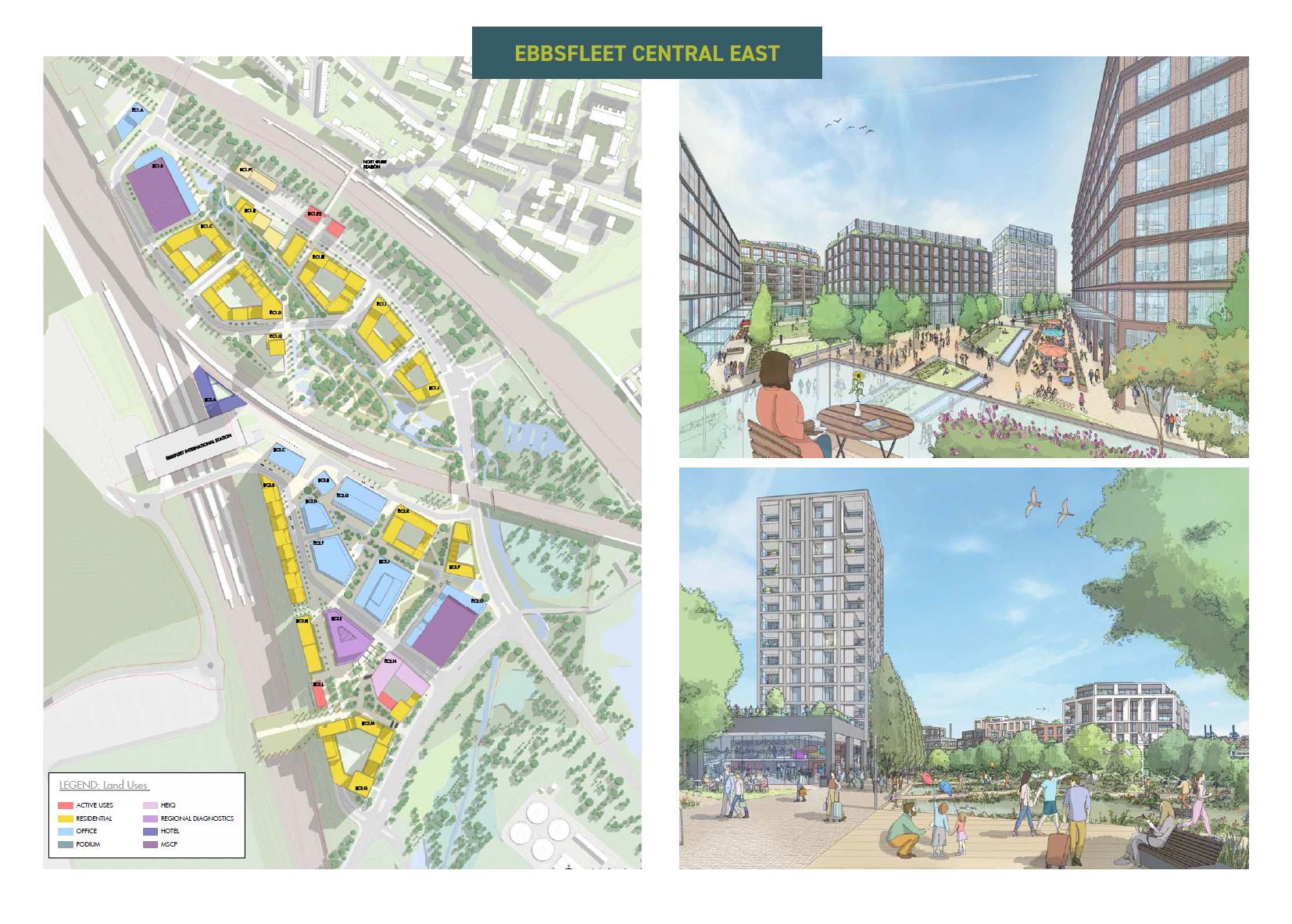
The illustrative masterplan
Ebbsfleet Central will exemplify a vibrant mixed use development which is easily accessible, with integrated transport systems, a variety of retail, cultural and community uses, along with public facing amenities responding to the needs of local workers, residents and visitors. Through the offering of homes, accommodation and public spaces there will be a generous inclusion of outdoor spaces to provide space to breathe, relax, and emphasise the importance of being part of a healthy community.
Recognised as a place to do business, just 17 minutes from Central London, Ebbsfleet Central will act as a magnet for inclusive economic growth and a destination of choice for investment and innovation, attracting and sustaining a variety of job opportunities across Ebbsfleet and the surrounding areas.
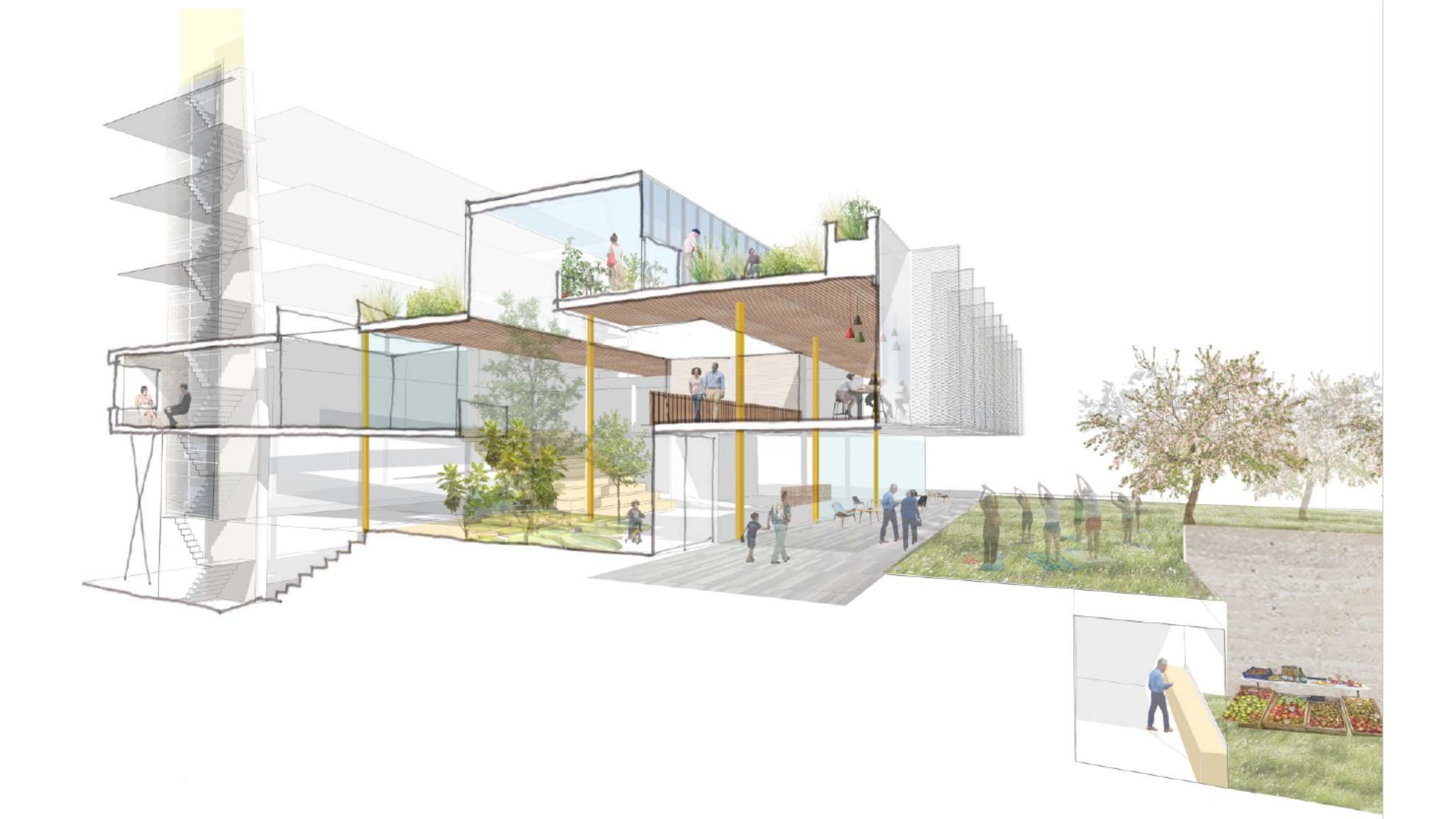
Health & Wellbeing in the heart of Ebbsfleet
The Outline Planning Application for Ebbsfleet Central East includes the provision of primary healthcare that will meet demand created by the development. Ebbsfleet Development Corporation will continue to collaborate with Kent and Medway Integrated Care Board, together with Dartford and Gravesham NHS Trust, to explore how this provision is delivered in Ebbsfleet.
The Corporation is continuing to work with stakeholders to develop and enable a joint ambition for the Health and Wellbeing Hub in the heart of Ebbsfleet, as part of plans for Ebbsfleet Central. As currently envisioned, the Health and Wellbeing Hub will include both primary and secondary healthcare provision, together with opportunities for wellbeing and community services.
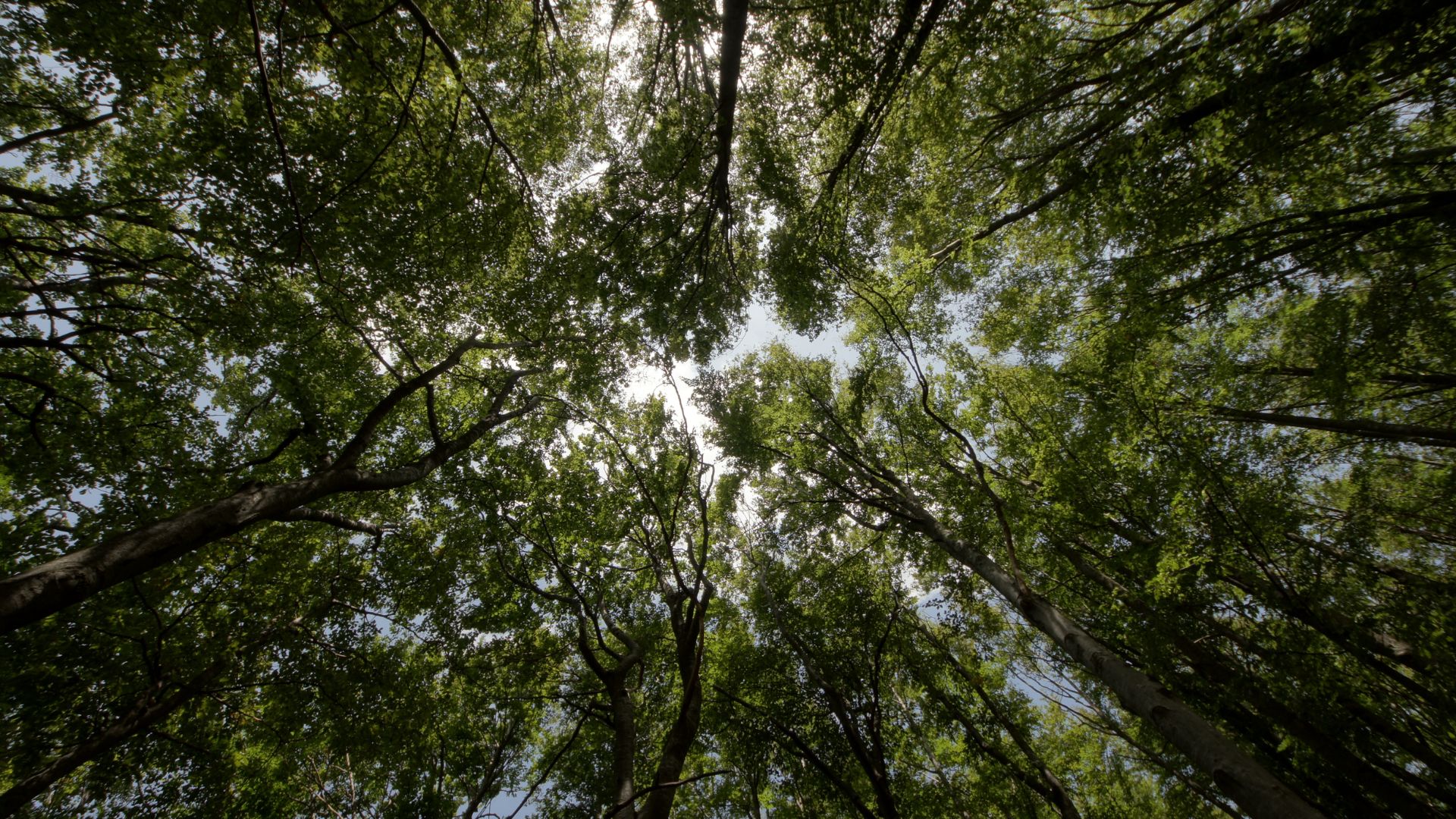
Ebbsfleet Central Landscape & Transport Strategy
The proposals for Ebbsfleet Central East embrace the River Ebbsfleet valley and Kentish landscape as inspiration for the character of the landscape and public realm design.An integrated green infrastructure open space network draws the two areas together with footpaths, cycle routes, play areas, amenity spaces and recreation areas alongside large areas dedicated to nature and habitat enhancement.
The public realm will consist of active spaces for people to come together. Active streetscapes and plazas lined with shops and restaurants will be multi-functional spaces which can host a wide variety of events.
The network of landscaped garden squares and neighbourhood parks will become places to relax, play, exercise, and simply enjoy being outdoors.
Water has shaped this landscape throughout its history and is one of the key design features. In Northfleet Rise, the River Ebbsfleet corridor will be enhanced with improved habitat, flood storage, and stormwater runoff storage areas. In the Station Gardens, storm-water will be collected and channelled through a series of features animating the streets and spaces.
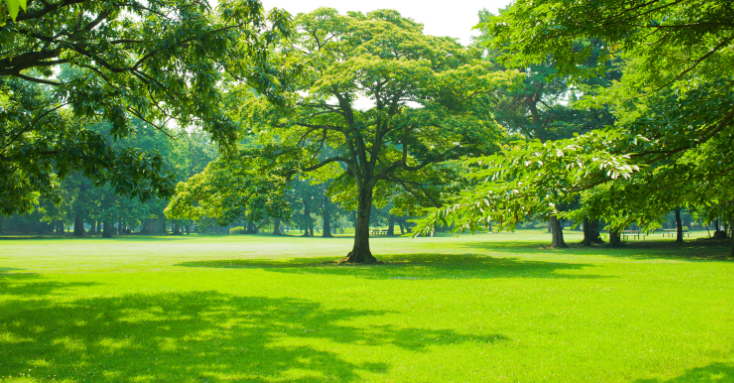
Ebbsfleet Central West
Ebbsfleet Central West refers to the western side of the Ebbsfleet Central Masterplan. The SSSI site, spanning 250 hectares, forms a corridor of habitats connecting Ebbsfleet with the southern shore of the River Thames between Dartford and Gravesend, of which Ebbsfleet Central West sits within.
The ambition for Ebbsfleet Central West will seek to deliver an ambitious residential development whilst ensuring we protect, conserve and support local wildlife and nature. Ebbsfleet Development Corporation are working with partners at Natural England to enhance the SSSI in relation to ecology and community spaces.
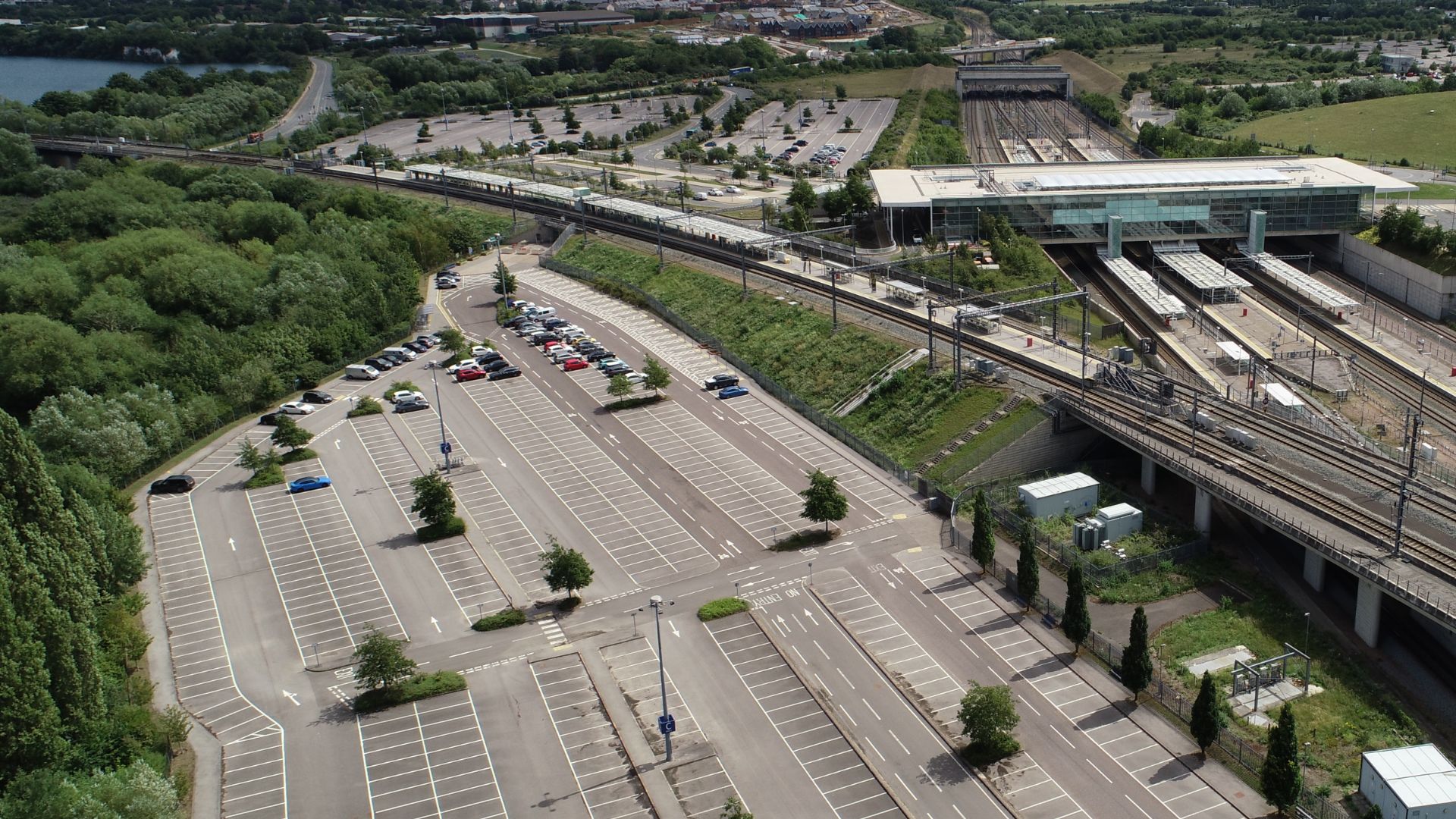
Infrastructure Works
Ebbsfleet Development Corporation are exploring opportunities for the redistribution of car park by Ebbsfleet International to continue with the next phase of redevelopment in the area.
The Ebbsfleet Central East site benefits from unparalleled connectivity which will be reinforced by providing a network of well-designed public and green spaces and new connections across the site and to wider communities. These will be designed to encourage walking and cycling. The routes are focused on improving connectivity east-west across the site and connecting to the wider network of public footpaths and cycleways and to our existing communities including Northfleet and Springhead Park.
The proposals do not include alteration to the Station Building however some of the existing station facilities including bus stops and the drop-off area will all be relocated in close proximity of the station entrances, alongside disabled parking. The arrival to the station is an important part of the scheme. Our proposals link the station to the wider development using active streets with shops, cafes and restaurants leading to the station.
Further updates on the relocation and redevelopment of car parking and spaces will be provided in the near future.